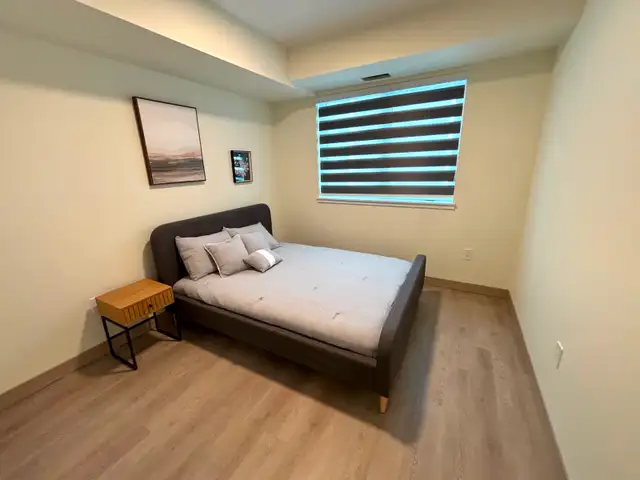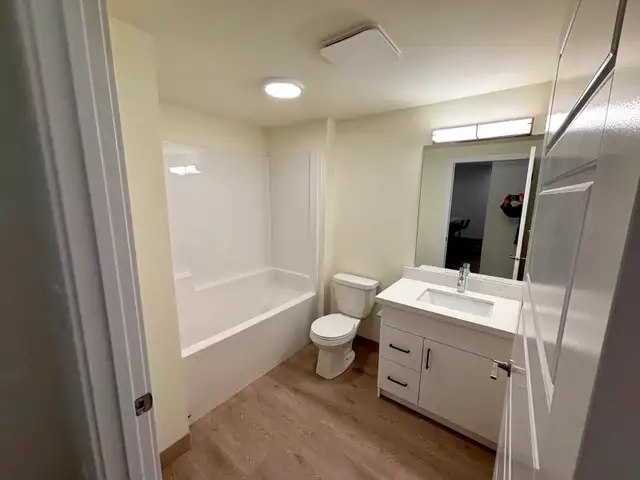25 degrave st - new large 1100 sf luxury 2bd apartments for rent in winnipeg
25 Degrave St - New Large 1100 SF Luxury 2BD Apartments for Rent
25 Degrave Street, Winnipeg, MB
May, 31, 2025
added 15 hours ago
$1,875
Some utilities included
| Main Features |
|---|
| Apartment2 bedrooms1100 Sqft2 bathsAC 1 Year lease |
|
?
|
| Utilities Included |
| Water Included Heat Included Internet/Wifi Included |
| Other Features |
| Has Balcony Has Elevator Has Laundry In Unit Has Dishwasher Has Gym Has Fridge Has 24H Security Has Bicycle Parking |
| Description |
| BRAND NEW 1100 SQFT 2 BEDROOM LUXURY APARTMENTS FOR RENT. Welcome home to Templeton Heights Apartments, where sophistication meets convenience in our new construction luxury apartments. Nestled in the heart of Amber Trails, our state-of-the-art residences redefine modern living with exquisite design, premier amenities, and unparalleled comfort. Welcome to your new standard of living. Welcome to Templeton Heights Apartments. Building/Suite Amenities: - Several Floor Plans Available - High Ceilings and Oversized Windows/Doors - Premium Finishes and Luxury Fixtures - New Modern Appliances - Elegant Spa Inspired Bathrooms - In-suite Laundry and Storage - Convenient Elevator Access - Individual Balconies and Outdoor Space - Fitness Centre and Relaxing Common Areas - Underground Heated Parking ($125/mth) - Outdoor Parking ($50/mth) - Controlled Access and Building Security - Professional On-site Building Management - Prime Location Near Amber Trails - Close to Public Transit and K-12 Schools Utilities: - Heat and water included - 1 Year of Shaw internet included Available Floor Plans: 2 Bedroom 1 Bath (Casa Floor Plan): (2nd Floor) Starting at $1825/month Half month free rent* 2 Bedroom 2 Bath (Twilight Floor Plan): (1st Floor) Starting at $1875/month Half month free rent* 2 Bedroom + Den 2 Bath (Valencia Floor Plan): (1st Floor) Starting at $2300/month Half month free rent* 1 Bedroom 1 Bath (Sierra Floor Plan): (6th Floor) Top floor. 12 ft. ceilings. Starting at $1645/month 1 Bedroom + Den 1 Bath (Hudson Floor Plan): (6th Floor) Top floor. 12 ft. ceilings. Starting at $1695/month 1 Bedroom + Den 1 Bath (Waterton Floor Plan): (6th Floor) Top floor. 12 ft. ceilings. Starting at $1745/month *On select units. New residents only. Some conditions apply. -- Occupancy Available June 1, 2025 -- (This date is only and estimate. Actual move in date has not been confirmed). Schedule a tour today! Call or text 204-399-0541. Sussex Realty | Property Management www.sussexrealty.ca |











