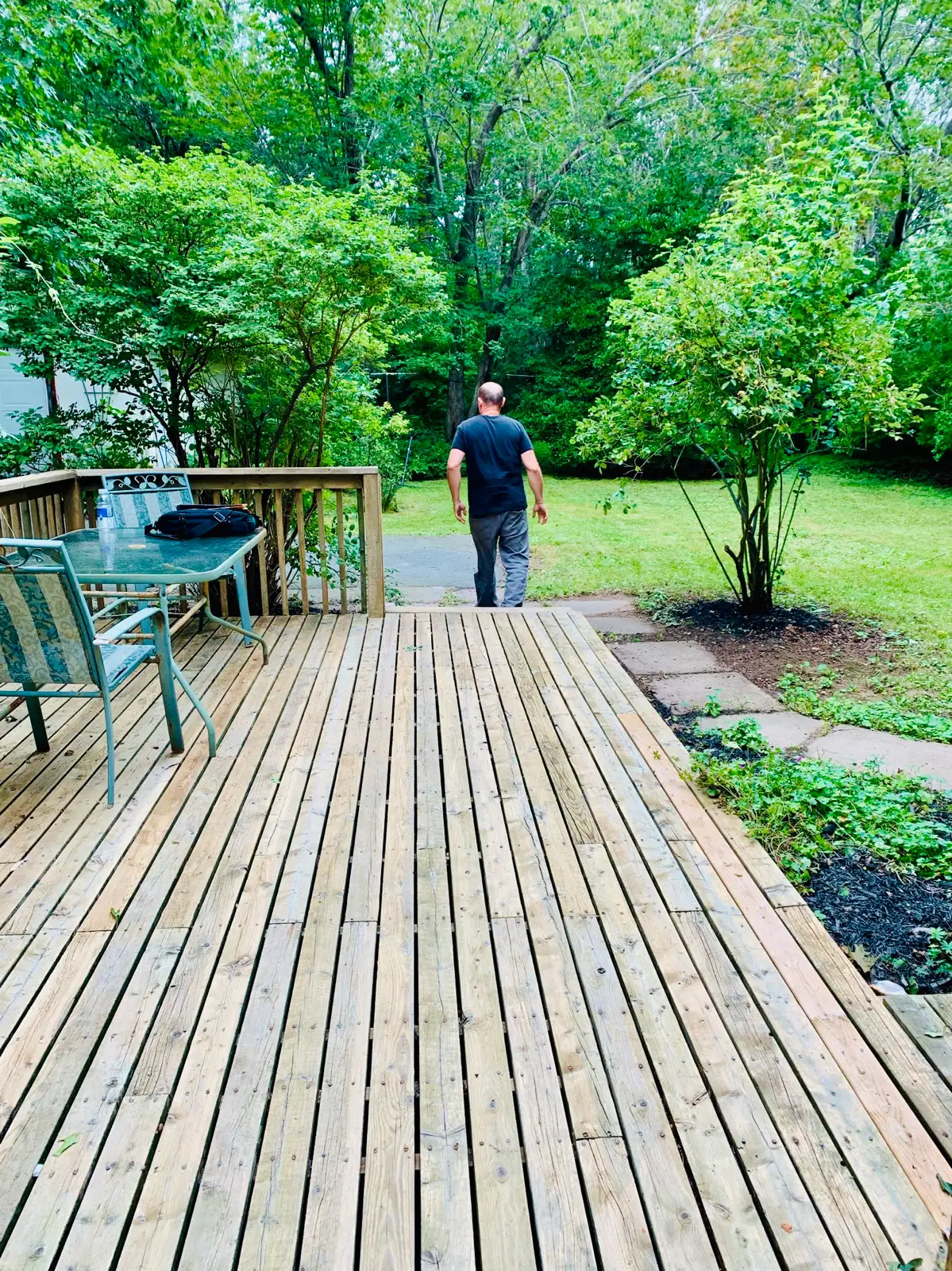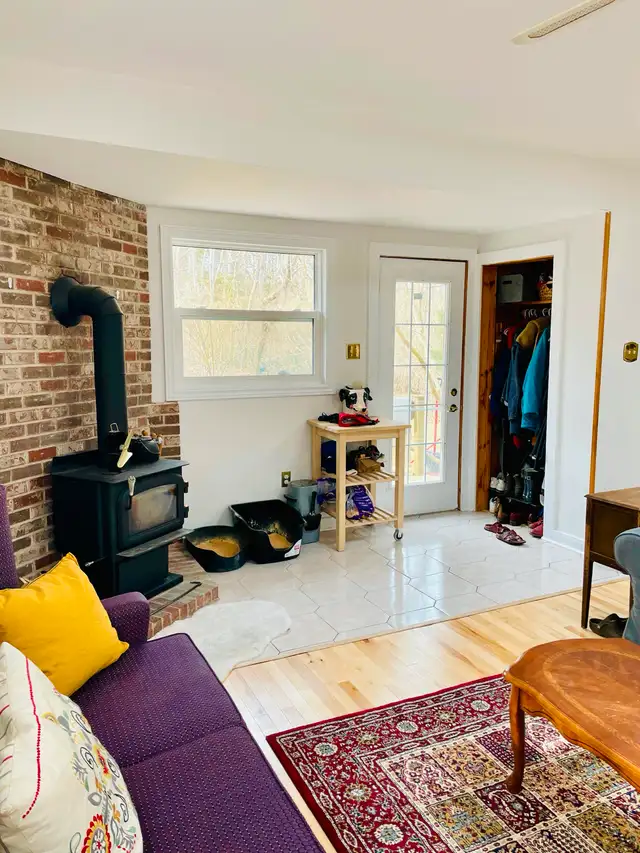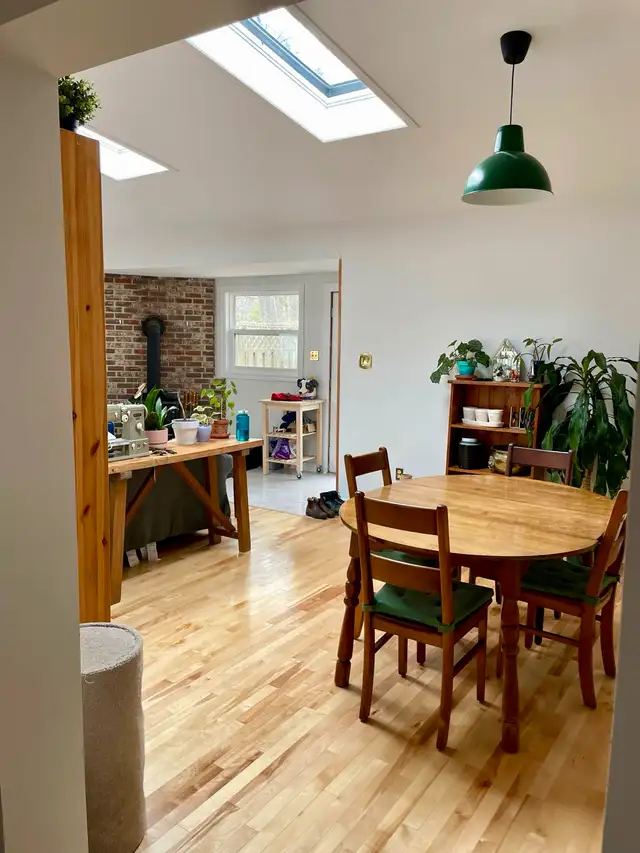4 bdrm house, close to msvu in halifax
4 bdrm house, close to MSVU
Forest Hill Dr, Halifax, NS B3M 1X2
May, 14, 2025
added 6 hours ago
$3,500
Some utilities included
| Main Features |
|---|
| House4 bedrooms2000 Sqft1.5 bathsAC Pet Friendly 1 Year lease |
|
?
|
| Utilities Included |
| Water Included |
| Other Features |
| Has Yard Has Balcony Has Laundry In Unit Has Dishwasher Has Fridge |
| Description |
| Please send message introducing yourself and your housemates. CLOSE TO MSVU! Available May 15 (currently upgrading flooring, doing repairs, and repainting). We are looking for long term tenants while we are posted overseas. Ideally 3+ years, but will consider year to year. Well-kept, with beautiful hardwood floors, new high efficiency central heat pump (low utility costs!), a huge yard, and backing onto an undeveloped ridge; this spacious 4 bedroom, 1.5 bathroom house is conveniently located on a quiet street a short walk to the Bedford highway. 1 block from Rockingham School (rated as the best elementary in the city); 3 blocks from Mount St Vincent University; 1 block to markets and bus routes. 10 minutes to Irving shipyard, 12 minutes to Dalhousie. This is an ideal home for a family, or a couple of graduate students/professionals sharing. There are two separate living rooms (one could be dining) and plenty of room to garden outside. There is also a totally separate two bedroom basement apartment coming available (separate listing, separate laundry, separate electric), so this could be an ideal set up for an extended family situation. _Main House_ Upstairs, there is a master bedroom with 2 large closets, powder room and additional small bedroom/ home office (it’s set up as a sewing room in some of the pictures, and as a bedroom in others). Downstairs has two bedrooms, two living rooms, and an eat-in kitchen. One living room is massive, opens onto the backyard, has skylights and woodstove, and could be divided into living/dining (as you see in some of the pictures). The second living room is beside the kitchen, opens onto the front yard, and could be used as a dining room. If you are two couples sharing, you could each have your own living/dining space. The large yard is perfect for a hammock or outdoor ‘office’. If you’re a gardener, let us know! Features include: - large, airy living room with brand new hardwood floors and wood stove - Comfortable front porch overlooking front lawn - 2 patios overlooking backyard with flowering shrubs - Large treed backyard, partially fenced - new high efficiency Heat pump (heating and cooling) - Master bedroom has two walk in closets - Carpet free - Driveway parking for 3 cars Main floor: large living/rec room (25’ x 15’), eat-in kitchen, dining/living room, main bath and 2 bedrooms (10’x11’6”and 8’1 x12’4”) Upstairs: master bedroom (14’x12’ plus walk in closets); 1/2 bath, and another bedroom (8’ x 12’) Basement: In unit laundry, chest freezer, and additional storage. On the other side of the basement, there is also a two bedroom basement apartment with a separate entrance (separate laundry, separate utilities, etc.) Appliances: Refrigerator, Stove, dishwasher, washer, dryer, chest freezer. Unfurnished. **Water & parking included. The house is heated with a three-year-old high-efficiency heat pump, and you pay the electric** **No Smoking** **Damage deposit required** **References required** **Proof of income required** **No pets** (if you truly think you are the perfect person for our house, and you have an extremely well-behaved pet, get in touch in any case. We are protective of our brand new hardwood floors, but we love animals and can talk about it) **Maximum 4 adults** **Looking for long-term tenants (3 years)** **if you have skills, let us know… Nearby Schools: ELEMENTARY - Park West & Rockingham JUNIOR HIGH - Park West & Fairview Junior High SENIOR HIGH - Halifax West |











