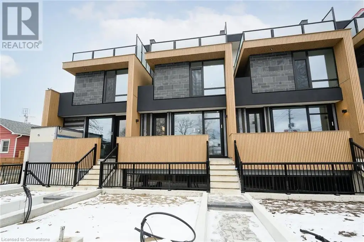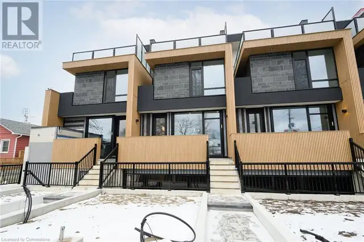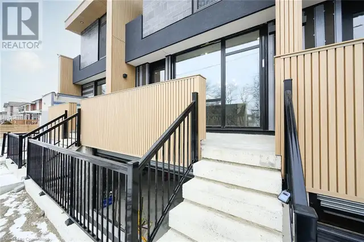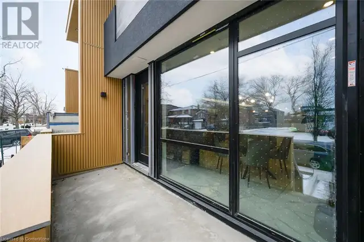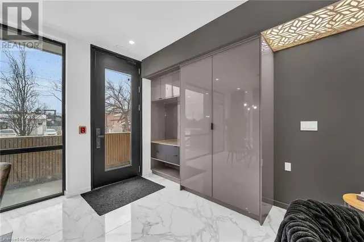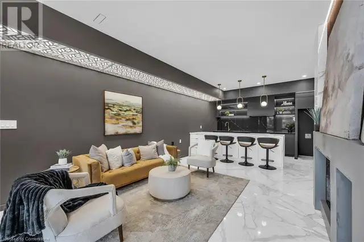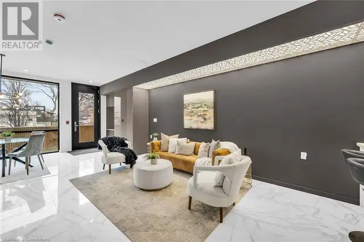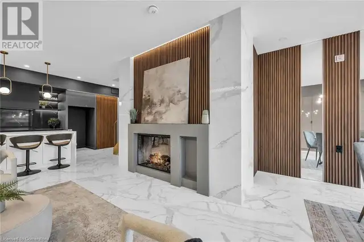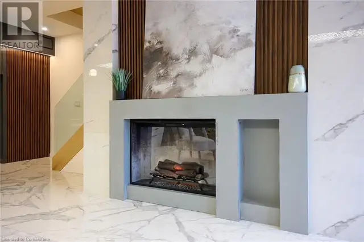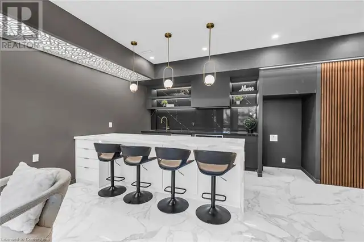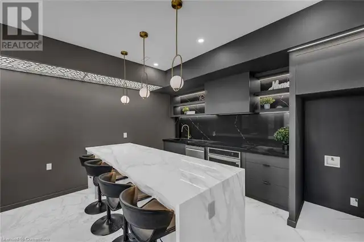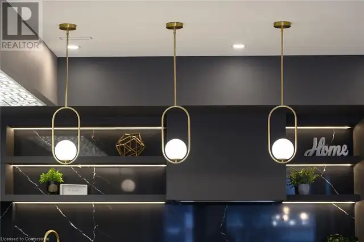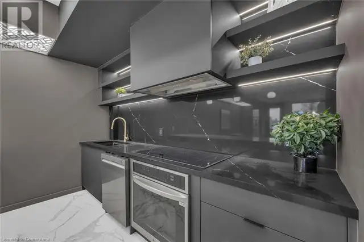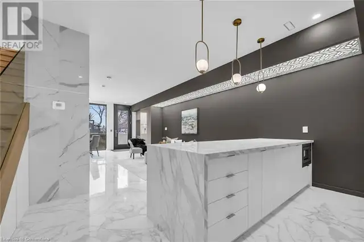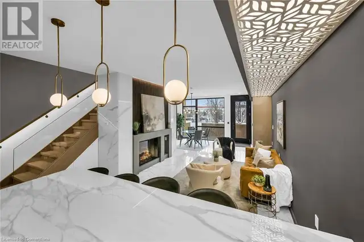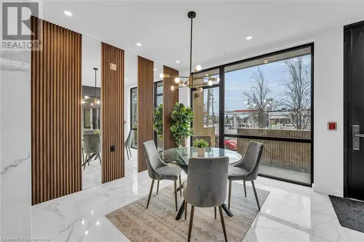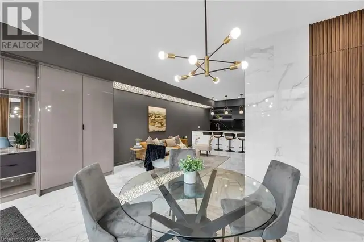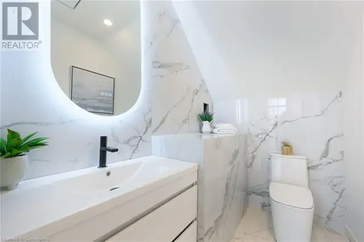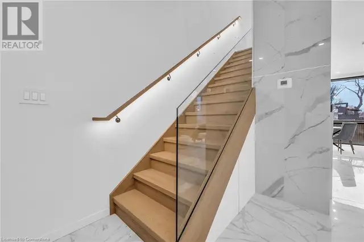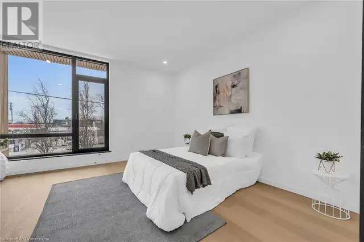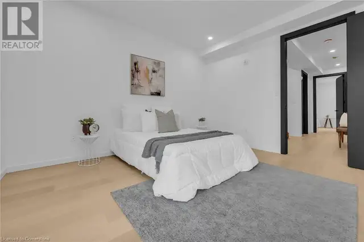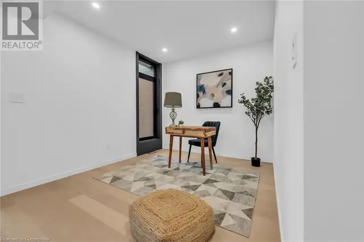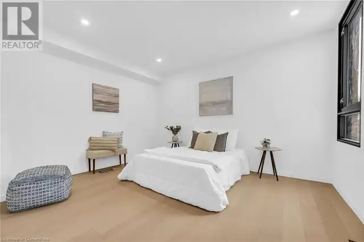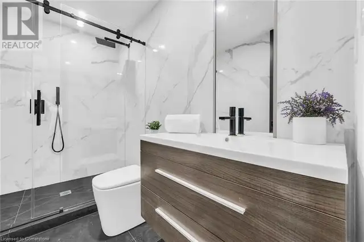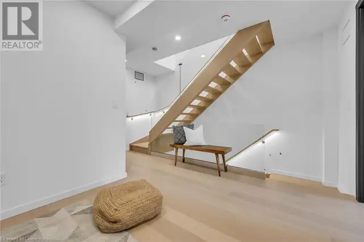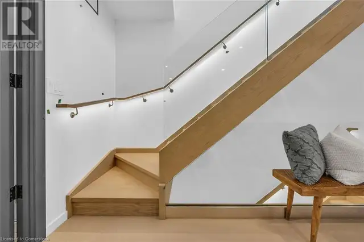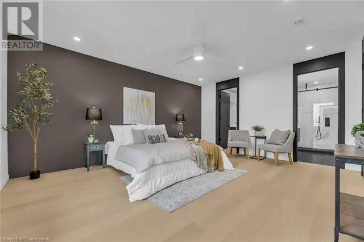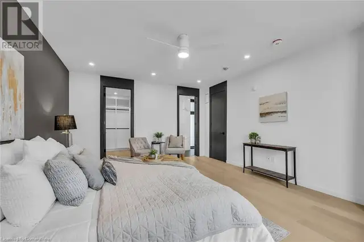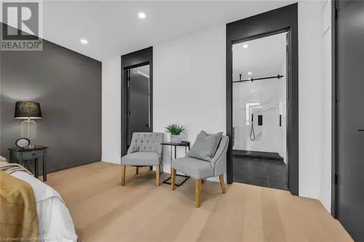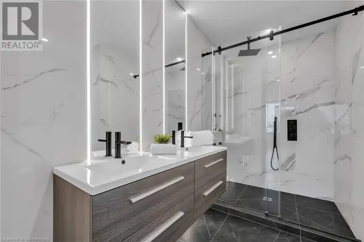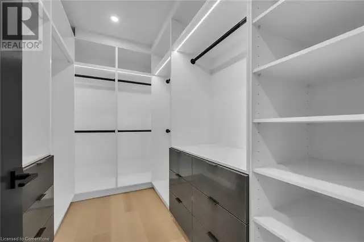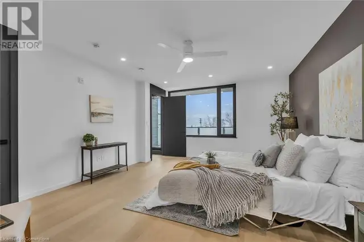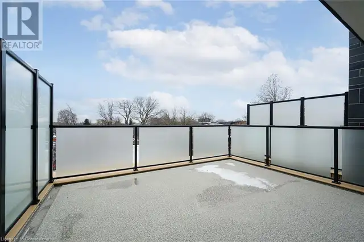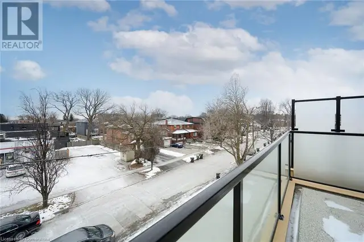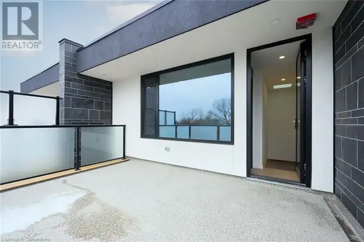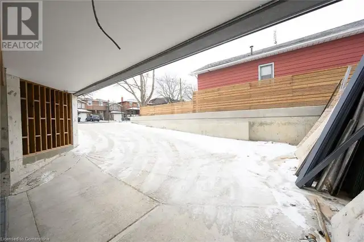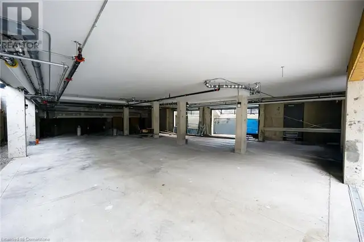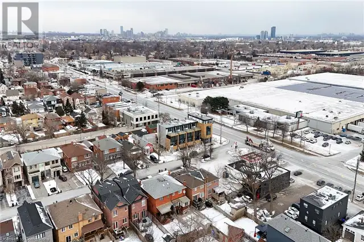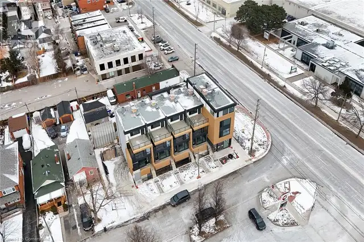Be the first to enjoy living in this luxurious contemporary townhome designed with the working professional in mind! The private front porch welcomes you to this beautifully designed 3 bedroom/2.5 bath townhome. The front entrance layout allows for a professional setting to receive clients while maintaining separate living areas. The open concept main floor is a great entertaining space. Bright & spacious with a large living & dining room open to the kitchen. Sunlight pours in through triple glazed, thermally insulated windows featuring bird friendly glass. Oversized Italian porcelain tiles and decorative fluted panels create a contemporary feel. A Dimplex electric fireplace provides warmth & cosiness. The kitchen features a large peninsula, perfect for casual dining. Quartz counters & a gorgeous counter to ceiling backsplash provide stunning focal points. Custom cabinets provide ample storage. Stacked washer/dryer is tucked away beside the kitchen. Also on the main floor is a convenient powder room with built-in vanity mirror with LED lighting. Solid oak staircases lead to the upper levels. White oak hardwood floors run throughout. On the second level are two bedrooms served by a 3-piece bath. A den provides separation between the bedrooms & could be converted to a fourth bedroom if required. The third floor primary bedroom is a true retreat with a walk-in closet and 4-piece ensuite with double sinks. Walkout from the primary bedroom to the south-facing balcony, the perfect place to start end the day. Custom storage solution in the coat, shoe and walk-in closets. Dedicated underground parking with an elevator to the ground level. High-quality exterior finishes, including phenolic, powder-coated aluminum & composite fluted panels by New Tech Wood, add to the modern style. Perfectly located for commuters with easy access to QEW, HWY 427, the Gardiner & Lakeshore Blvd. Sherway Gardens is under 3 km away, and dining, grocery stores, and public transit are steps away. (id:24493)
MLS® #40732943
The trademarks MLS®, Multiple Listing Service® and the associated logos are owned by The Canadian Real Estate Association (CREA) and identify the quality of services provided by real estate professionals who are members of CREA
 |

