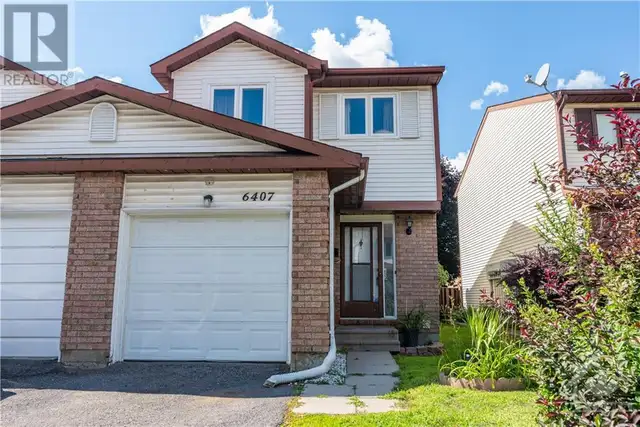orleans 3 bedroom townhouse for rent - open house may 24, 1-3pm in orleans
Orleans 3 Bedroom Townhouse for Rent - Open House May 24, 1-3pm
Orléans, ON K1C 4Y1
May, 31, 2025
added 2 days ago
$2,700
Some utilities included
| Main Features |
|---|
| Townhouse1700 Sqft3 baths2 parking spotsAC Pet Friendly 1 Year lease |
|
?
|
| Utilities Included |
| Water Included |
| Other Features |
| Has Yard Has Laundry In Unit Has Dishwasher Has Fridge |
| Description |
| *** Open House – Saturday May 24, 1:00-3:00 PM *** Come by and view this lovely townhouse during our open house. The unit is available for rent starting June 1, 2025 Some areas are still being freshly painted, but the home is open and ready for viewing Address: 6407 Natalie Way, Orleans ********************************* See full details and photos at: https://jjsk.ca/blog/end-unit-townhouse-for-rent-in-orleans/ Three-Bedroom End-Unit Townhouse Condo for Rent – Orleans 6407 Natalie Way, Orleans, Ontario $2700/month Interested? Please email: smalliankhan.ca@gmail.com And fill out the no-obligation tenant application form here: https://forms.gle/cv8AwBthxpBfnfv28 ️ Property Details: Unfurnished 3 Bedrooms 3 Bathrooms (One full 3-piece bath with tub + Two 2-piece powder rooms) Attached single garage + driveway Fenced backyard with wood deck and mature trees Wood/vinyl/tile floors; carpeted stairs Wood-burning fireplace in combined living/dining room Galley kitchen with stainless steel appliances (fridge, stove, microwave, dishwasher) Finished basement Washer & dryer in basement laundry room Air conditioning + smart thermostat Visitor parking available Common grounds well-maintained by condo corporation Location: Quiet, family-friendly neighbourhood Close to parks, schools, library, public transit, shopping, and other amenities Utilities: Water included Tenant pays other utilities Room Sizes: Main Floor: Front entrance with garage access 2-piece powder room Kitchen: 6’9″ x 10’2″ Living Room: 9’7″ x 19′ Dining Room: 7’5″ x 9’3″ Second Floor: Primary Bedroom: 11’9″ x 17’2″ (with walk-in closet & 2-piece ensuite) Bedroom 2: 12′ x 8’4″ Bedroom 3: 8’5″ x 13’3″ Full 3-piece bathroom Hallway linen closet Basement: Family Room: 14’5″ x 16’2″ Laundry / Storage Room ** Contact Info: Email smalliankhan.ca@gmail.com *** Complete the form here: https://forms.gle/cv8AwBthxpBfnfv28 |











