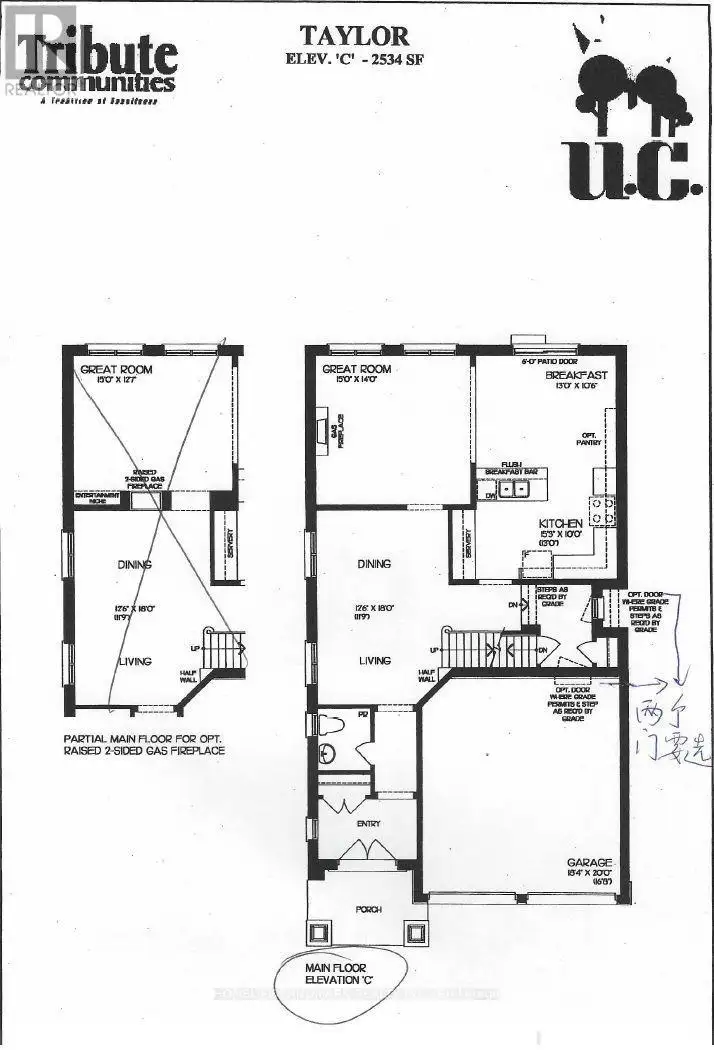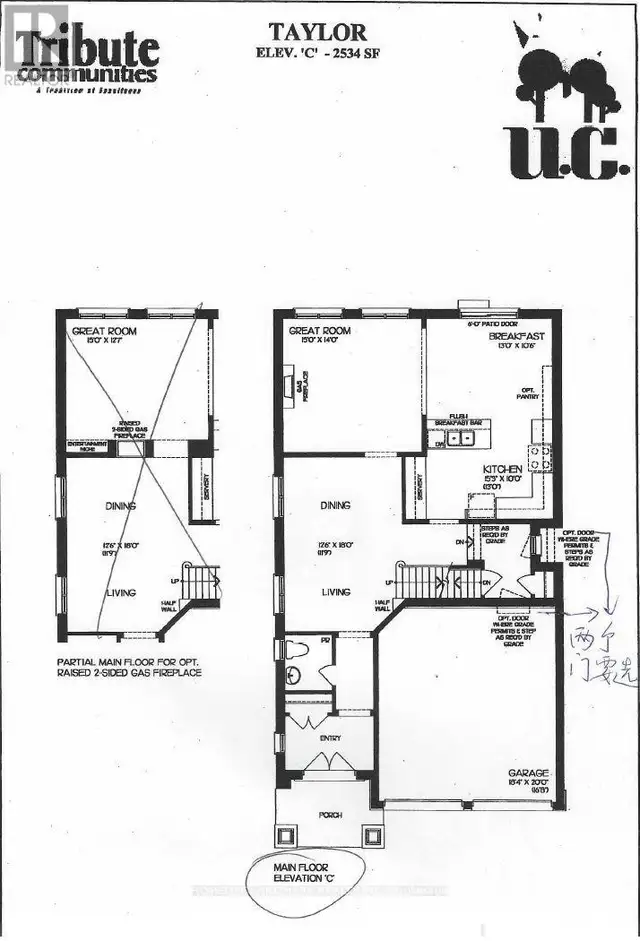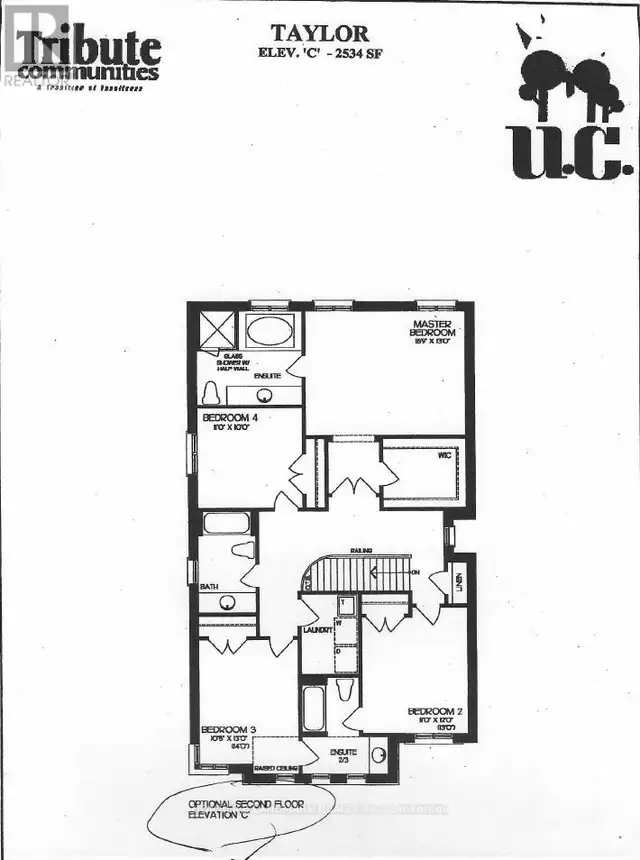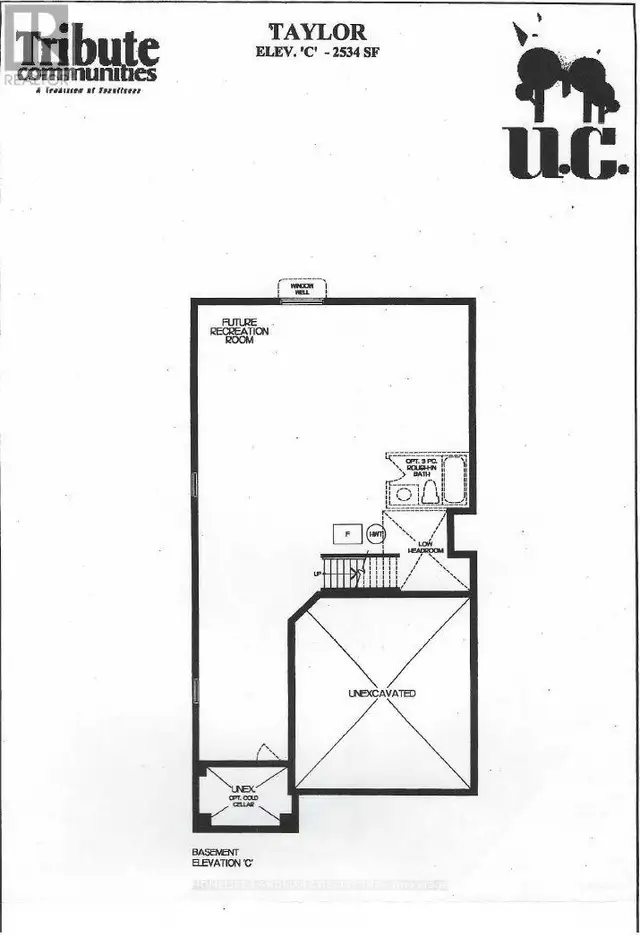Both the main floor and second floor have 9-foot ceilings.The home has four bedrooms and four washrooms.The house is an all-brick detached home. It has a double car garage.The approximate square footage is 2534 square feet. The home has a gas fireplace in the family room.The home has a separate entrance unfinished basement, adding functional storage space.The backyard of this house is fully fenced.The house is located near Durham College, Ontario Tech University, major highways, hospitals, shopping centres, Costco and other essentials. (id:24493)
MLS® #E12210336
The trademarks MLS®, Multiple Listing Service® and the associated logos are owned by The Canadian Real Estate Association (CREA) and identify the quality of services provided by real estate professionals who are members of CREA
 |





