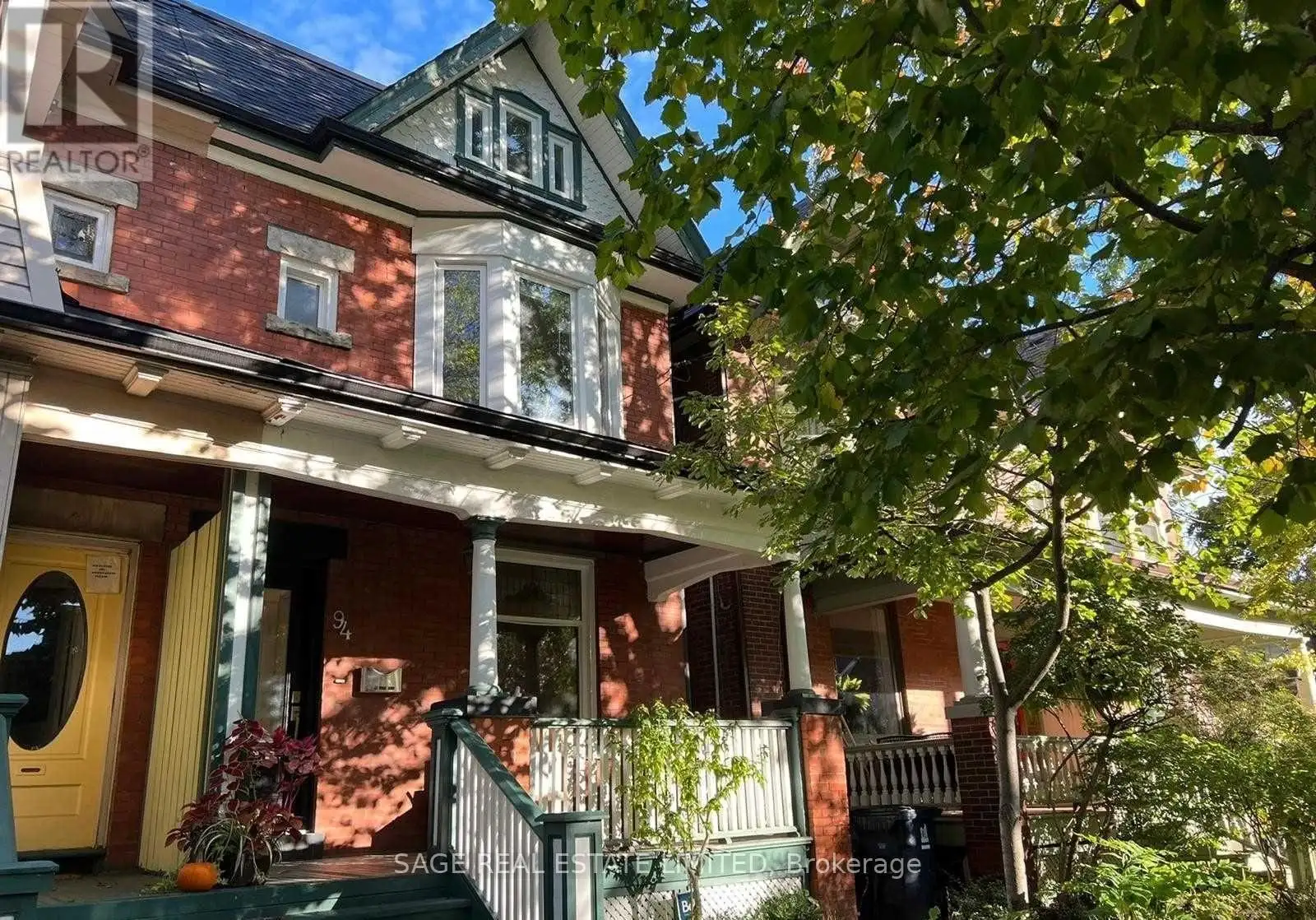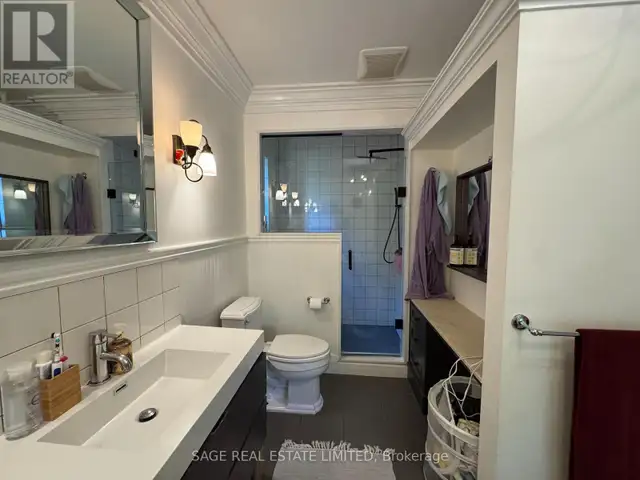Prime Riverdale semi-detached home just a stone's throw to the Danforth in the Frankland school catchment. A true chef's kitchen with commercial size gas range, large island and ample storage and counter space over-looking the backyard. Newly laid light oak hardwood flooring throughout the house. Upstairs the 4th bedroom was converted into an over-sized luxe 4pc bathroom with large soaker tub in front of a fully operational gas fireplace! The renovated bathroom includes a walk-in shower and make-up area. Both bedrooms on the 2nd floor have closets and are truly larger than most homes in the area. The 3rd floor of the home impresses featuring a newly updated sun-drenched deck, large office/den and primary bedroom with a full wall of closet space. Downstairs you'll find a renovated 3pc bathroom, rec room and additional bedroom with comfortable ceiling height. Enjoy a few minute walk to Withrow Park, Danforth shops, Danforth subway stop and all the best grocery spots in town! (id:24493)
MLS® #E12153214
The trademarks MLS®, Multiple Listing Service® and the associated logos are owned by The Canadian Real Estate Association (CREA) and identify the quality of services provided by real estate professionals who are members of CREA
 |


























